



Lodha Riservo
Price starting @ Rs. 3.5+ Cr * onwards
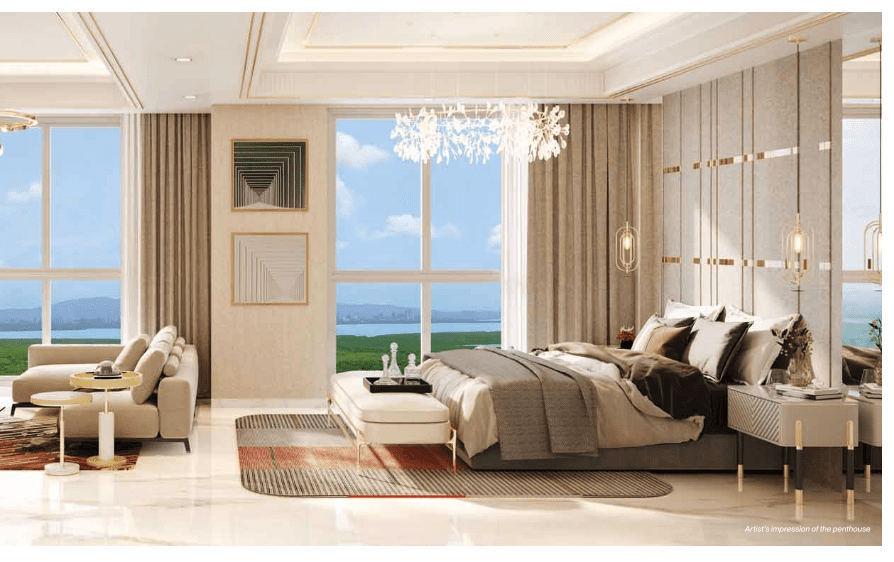
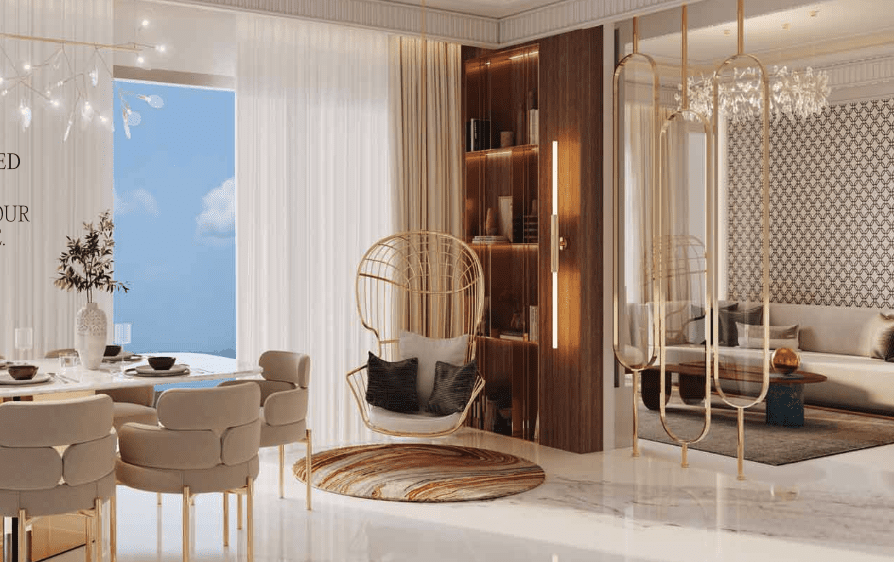
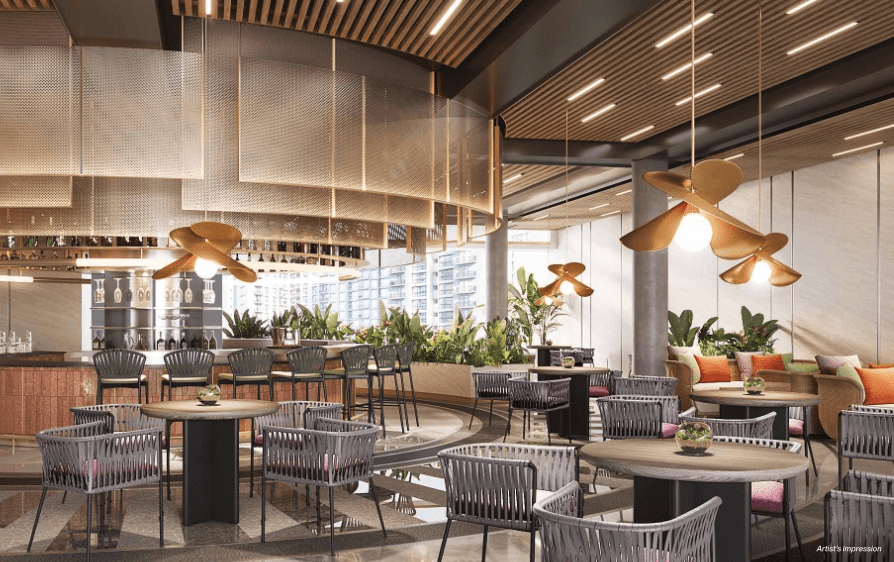
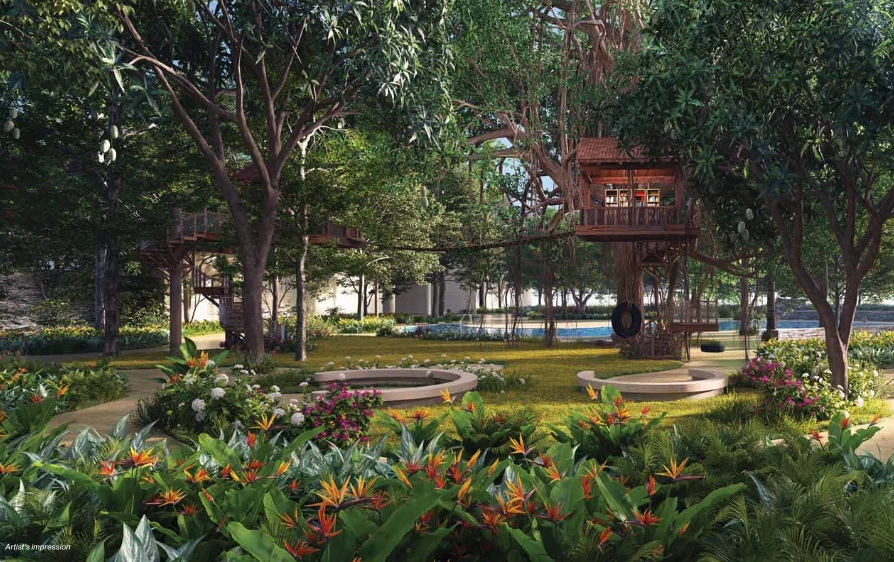
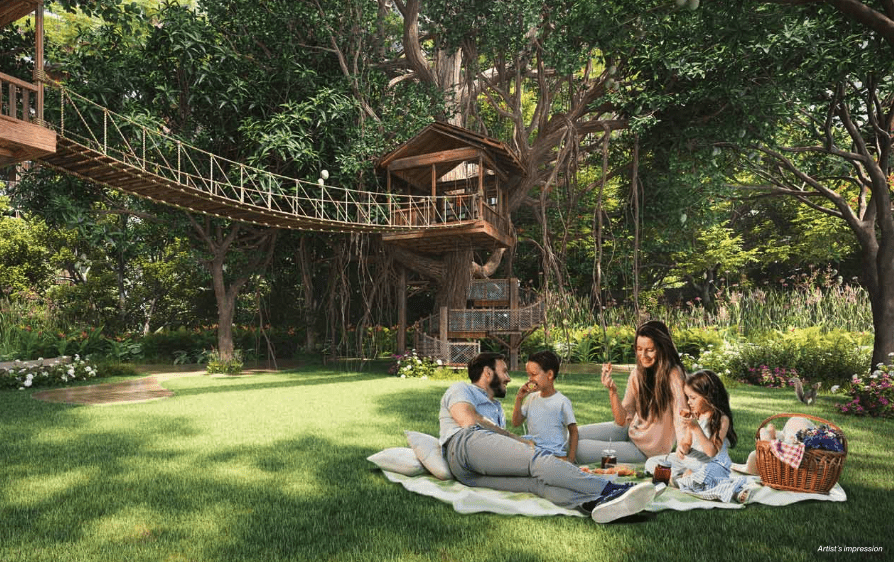
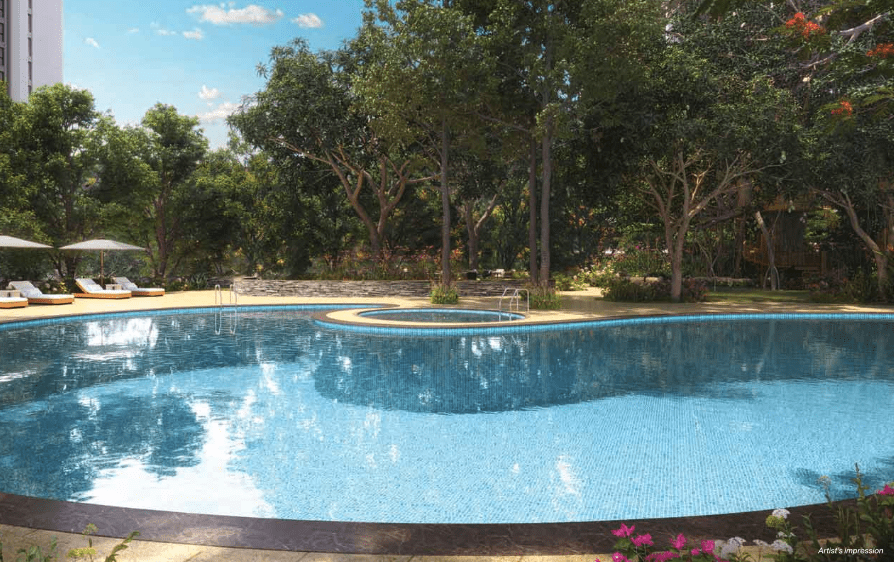
🛋️ Configurations
2.5 BHK,3 BHK,3.5 BHK, 4.5 BHK
🕗RERA Possession
Mar 27 , June 28
📏 Floors
G+34 Floors
📏 Project Area
5 Acres
Description
Lodha Riservo is an exclusive wellness-oriented residential enclave sprawled across a verdant 5-acre site on LBS Marg, Vikhroli West—nestled against Mumbai’s largest private mangrove forest. With more than 75% of its area dedicated to open and green spaces, the project features a lush 2.5-acre central garden, whimsical treehouses, and revitalizing forest-walk trails winding past centuries-old pipal, ashoka, mango, and coconut trees . The development offers a range of premium residence types—2.5, 3, 3.5, and 4.5 BHK flats—all fully air-conditioned and equipped with expansive sundecks, separate staff quarters, marble-finished master suites, and modern kitchens for a luxurious living experience .
The 25,000 sq ft clubhouse serves as the social nucleus, offering a café-library lounge, indoor games, gym, spa, party halls (with open-air extensions), and both adult and children’s pools, complemented by sports amenities like futsal, tennis, basketball, and badminton courts . For spiritual and community needs, there are Jain and Krishna temples woven into the landscape, alongside dedicated zones for seniors and children’s activities .
Registered under MahaRERA (P51800053072, P51800053253, P51800054375, P51800078490), Lodha Riservo is slated for possession starting March 2027, with complete handovers expected by September–December 2028 . Nestled just minutes from the upcoming Metro Line 4, Vikhroli railway station, Eastern Express Highway, R‑City Mall, Powai’s educational and healthcare hubs, and within a 25‑minute drive to the airport, the project blends serene, nature-filled living with seamless city access—ideal for families, professionals, and wellness seekers alike.
Amenities
- Badminton Court
- Children's Play Park
- Half Olympics Size Pool
- Children's Pool
- Table tennis
- Squash Court
- Snooker And Pool Table
- Crossfir Gym and Fitness Studio
Price List
| Tower | Configuration | Carpet | Price |
|---|---|---|---|
|
A4
|
2.5 BHK
|
894 sqft
|
3.50 Cr All In
|
|
A4
|
4.5 BHK
|
1788 sqft
|
7.27 Cr All In
|
|
A3
|
3 BHK
|
1074 sqft
|
4.14 Cr All In
|
|
A3
|
3 BHK + SERVANT
|
1129 sqft
|
4.94 Cr All In
|
|
A2
|
3.5 BHK
|
1161 sqft
|
4.99 Cr All In
|
|
A5
|
3.5 BHK + SERVANT
|
1216 sqft
|
4.66 Cr All In
|
Floor Plan
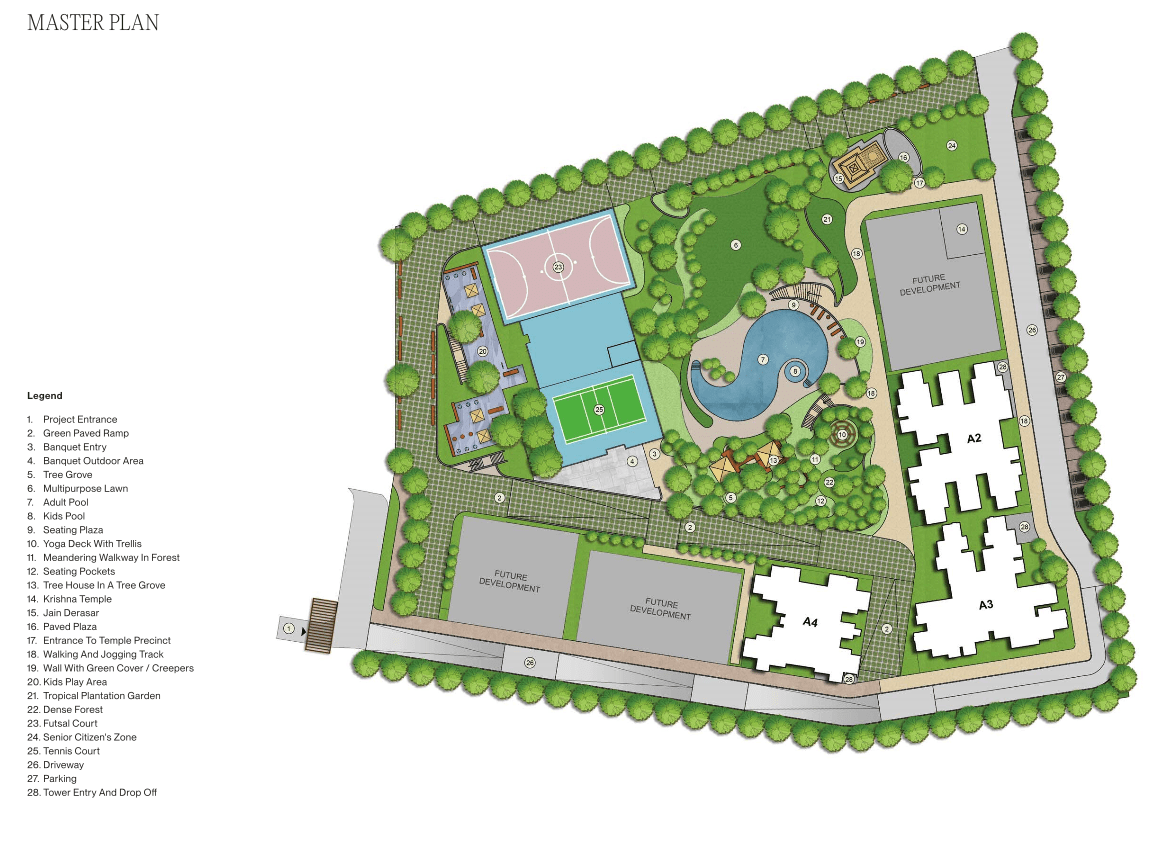
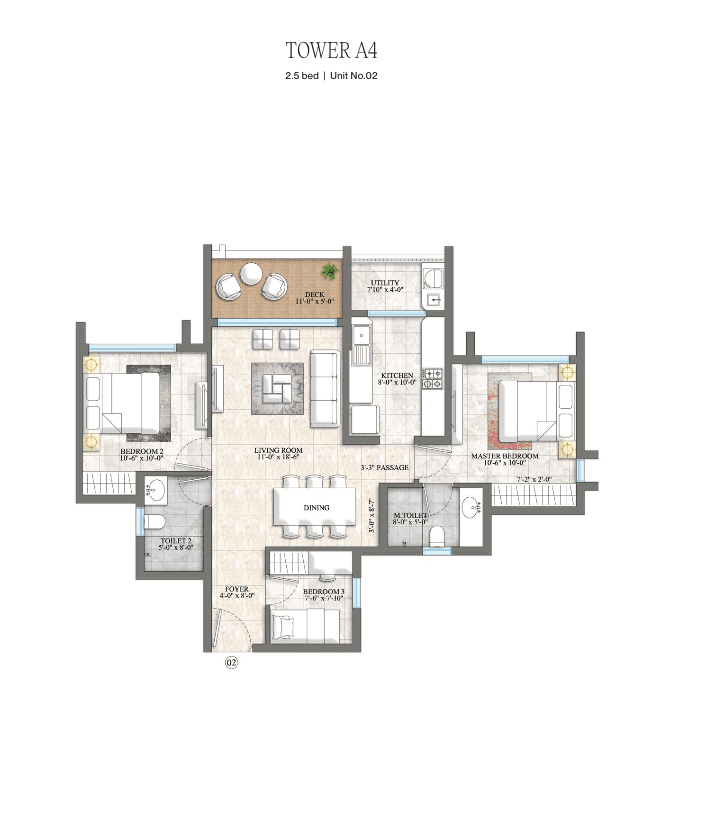
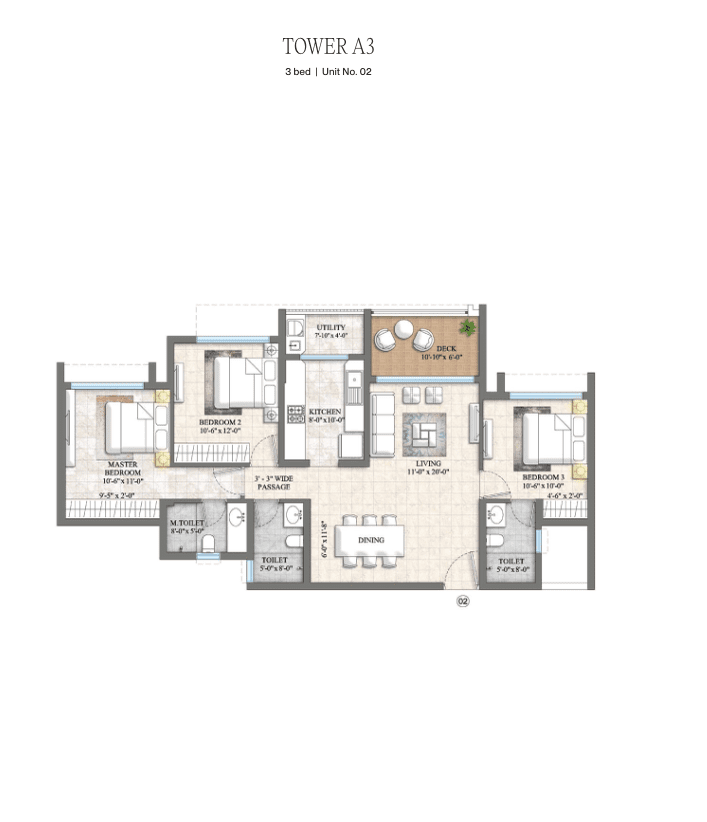
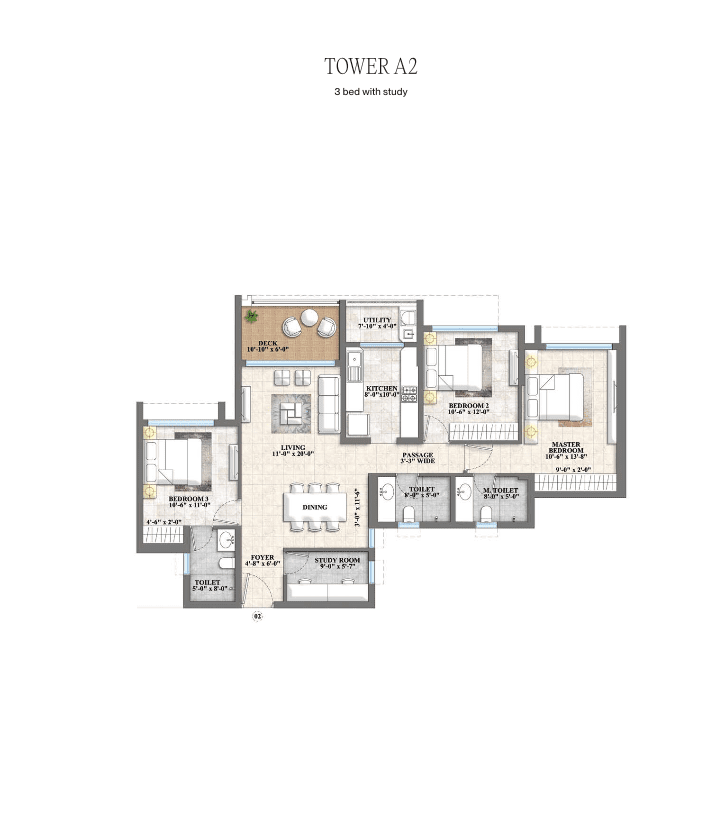
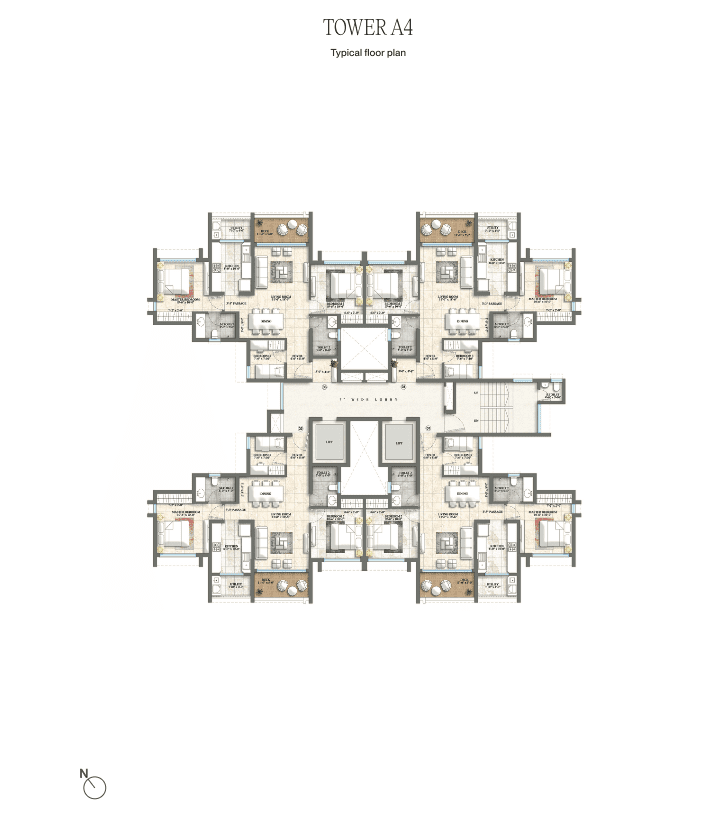
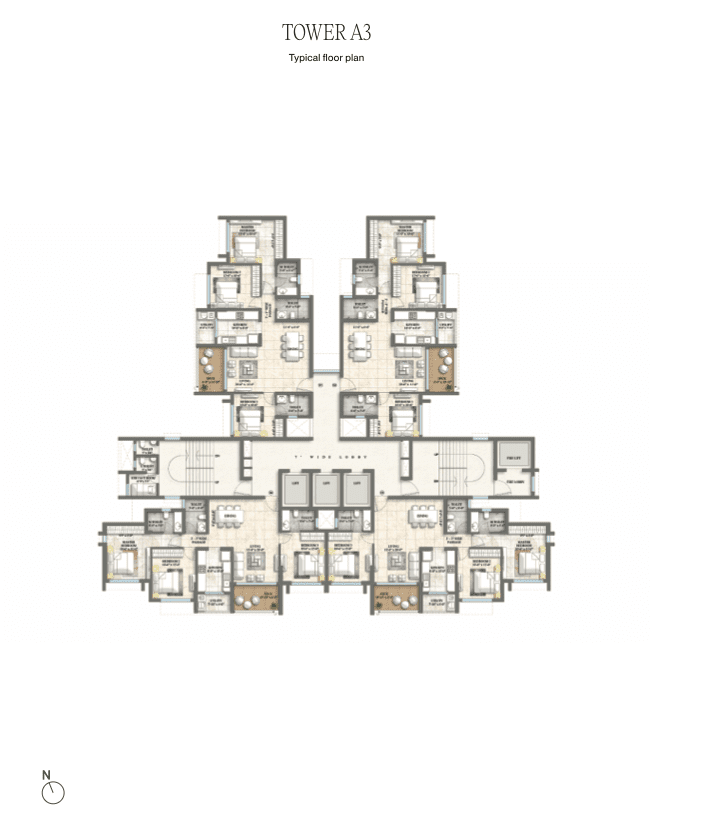
Location
RERA ID

P51800053253
Disclaimer
The content presented on this website is solely intended for informational purposes and does not constitute a formal offer to provide any services or enter into any contractual agreement. This website is managed by Livpex Realty, a RERA-registered real estate agency affiliated with multiple developers, holding MahaRERA Registration No. A51800047516.
All pricing, availability, offers, and other details mentioned on the website are subject to change without prior notice at the sole discretion of the respective developer(s) or Livpex Realty. No guarantees are made regarding the accuracy, completeness, or current status of the properties displayed. The visuals and imagery used on this site are for illustrative purposes only and may differ from actual project features or conditions.
By submitting your contact details on this website, you authorize us to share the same with RERA-registered developers for the purpose of providing relevant project information and updates. You also consent to receive communication via phone, SMS, WhatsApp, and/or email from Livpex Realty and its developer partners, regardless of whether your number is registered under the DND (Do Not Disturb) registry.
For any official and up-to-date information, please refer to the respective developer’s MahaRERA registration and project disclosures available on https://maharera.mahaonline.gov.in.
