



Lodha Corinthia
Price starting @ Rs. 2.32+ Cr * onwards
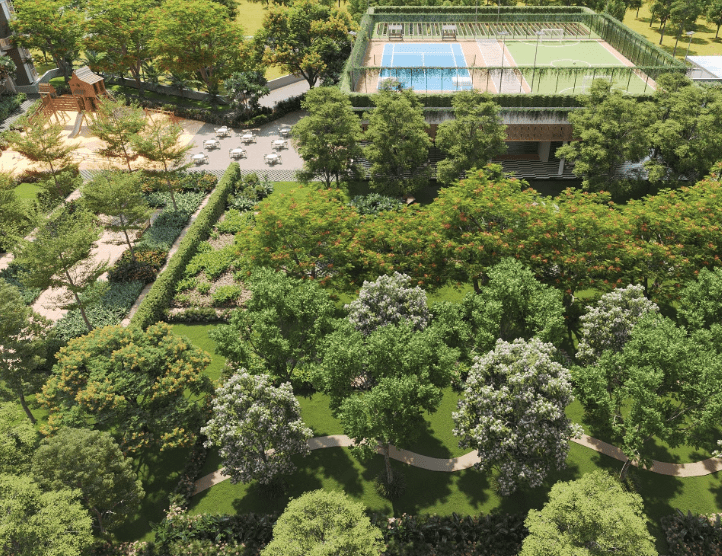
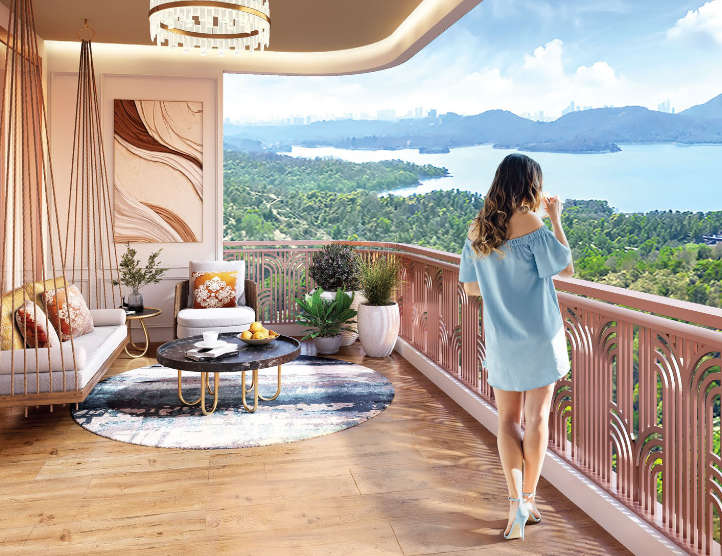
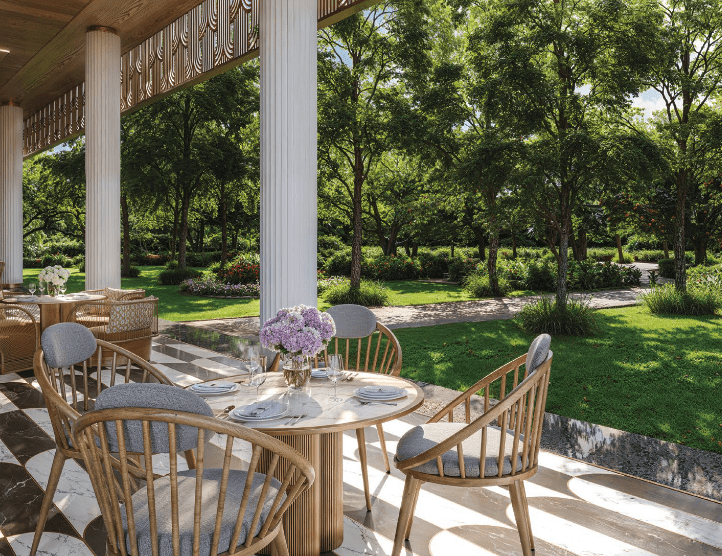
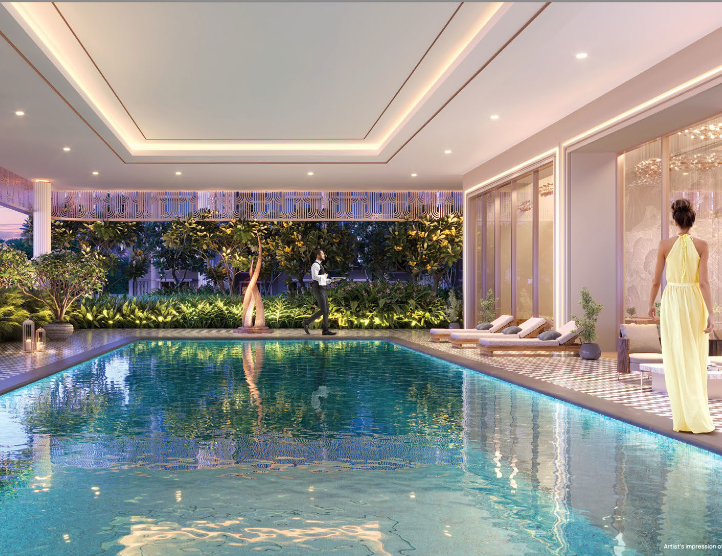
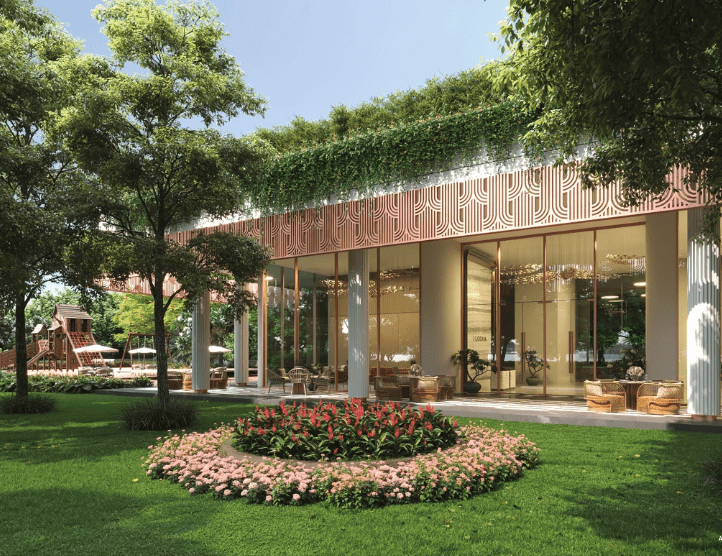
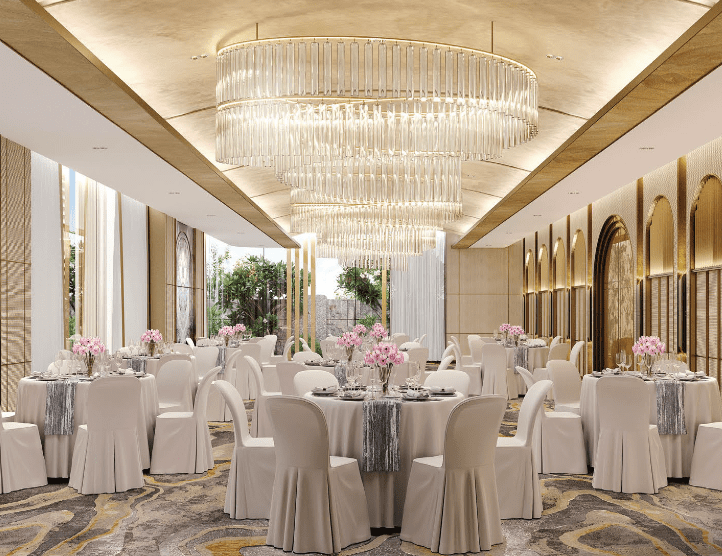
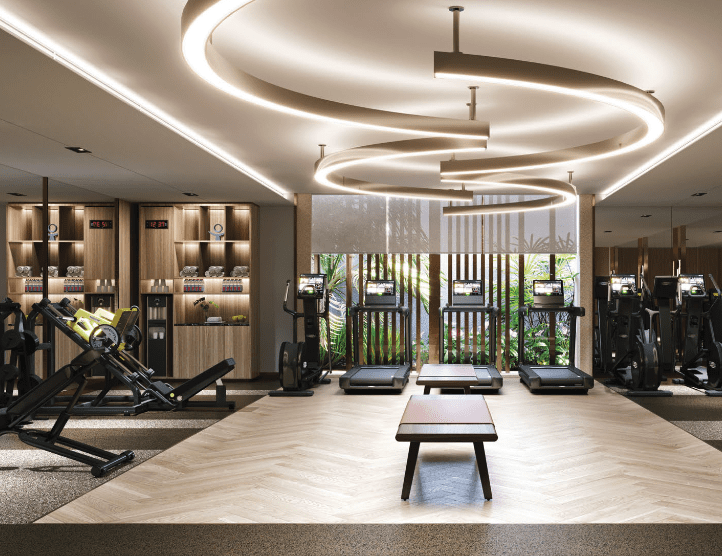
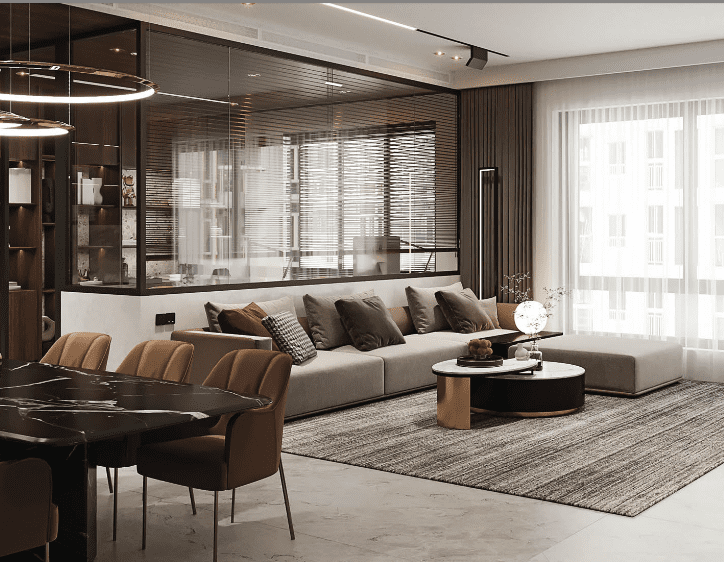
🛋️ Configurations
2 BHK,2.5 BHK, 3 BHK,3.5 BHK, 4 BHK
🕗RERA Possession
December 2029
📏 Floors
G+4P+40
📏 Project Area
10 Acres
Description
Lodha Corinthia is an upcoming, premium residential development by Lodha Group, situated on a sprawling 7‑10 acre estate along LBS Marg, Bhandup West, Mumbai . Comprising 7 towers with a G+4 podium + 40 floors structure, the project offers spacious 2, 2.5, 3, 3.5 and 4 BHK residences, with carpet areas ranging from approximately 780 sq. ft. to over 2,150 sq. ft., all designed for luxury living and cross‑ventilation
The development is thoughtfully designed with 4 acres of lush open greens, including verdant lawns, forest‑trail walks, serene jog‑paths, and sun‑soaked decks offering breathtaking views of Vihar Lake, Powai Lake, and Yeoor Hills . Architecturally inspired by Art‑Deco motifs, its façade reflects elegance, while spacious 6‑ft wide sundecks, designer vitrified flooring, and granite kitchen platforms lend each residence a refined finish
Residents can indulge in over 40 world‑class amenities, including a 30,000 sq ft Club Corinthia, outdoor café, swimming pools (adult and kids), gymnasium, indoor and rooftop sports courts, banquet hall, library, pet‑friendly zones, a Ganesh temple, meditation and yoga pavilions, spa, and multi‑purpose lawns The project’s forest‑inspired landscaping promotes well‑being through “forest bathing” and a serene living environment
Connectivity is seamless—just 800 m from Bhandup Railway Station, 2 min from LBS Marg, and within easy reach of the Eastern Express Highway, JVLR, and the upcoming Metro Line 4. Key destinations like Powai, BKC, Andheri East, schools (GS Shetty Intl, IIT Bombay), hospitals (Fortis, Hiranandani), and malls (R‑City, Phoenix) are all within a 10–20 minute drive.
Amenities
- Badminton Court
- Children's Play Park
- Half Olympics Size Pool
- Children's Pool
- Table tennis
- Squash Court
- Snooker And Pool Table
- Crossfir Gym and Fitness Studio
Price List
| Configuration | Carpet | Price |
|---|---|---|
|
2 BHK
|
780 sqft
|
2.34 Cr All In
|
|
2.5 BHK
|
890 sqft
|
2.73 Cr All In
|
|
3 BHK
|
1045 sqft
|
3.24 Cr All In
|
|
3.5 BHK
|
1560 sqft
|
4.94 Cr All In
|
|
3.5 BHK
|
1780 sqft
|
5.78 Cr All In
|
|
4 BHK
|
2150 sqft
|
6.56 Cr All In
|
Floor Plan
Location
RERA ID

PR1180002400022
Disclaimer
The content presented on this website is solely intended for informational purposes and does not constitute a formal offer to provide any services or enter into any contractual agreement. This website is managed by Livpex Realty, a RERA-registered real estate agency affiliated with multiple developers, holding MahaRERA Registration No. A51800047516.
All pricing, availability, offers, and other details mentioned on the website are subject to change without prior notice at the sole discretion of the respective developer(s) or Livpex Realty. No guarantees are made regarding the accuracy, completeness, or current status of the properties displayed. The visuals and imagery used on this site are for illustrative purposes only and may differ from actual project features or conditions.
By submitting your contact details on this website, you authorize us to share the same with RERA-registered developers for the purpose of providing relevant project information and updates. You also consent to receive communication via phone, SMS, WhatsApp, and/or email from Livpex Realty and its developer partners, regardless of whether your number is registered under the DND (Do Not Disturb) registry.
For any official and up-to-date information, please refer to the respective developer’s MahaRERA registration and project disclosures available on https://maharera.mahaonline.gov.in.
